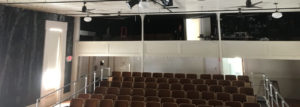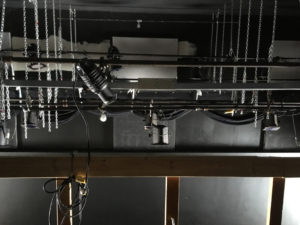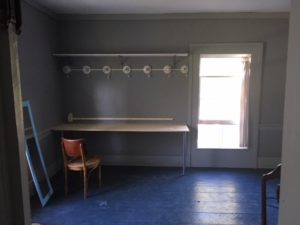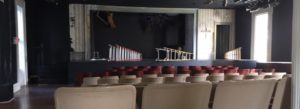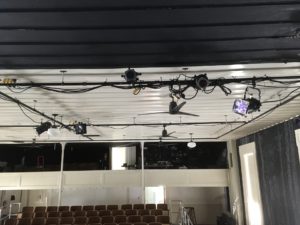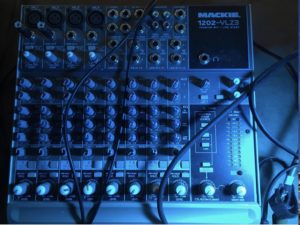Professional theater of the Great Western Catskills!
Venue Specifications
FACILITY INFORMATION
Franklin Stage Company’s home, Chapel Hall, is a Greek Revival building constructed in the 1850s as part of the Delaware Literary Institute preparatory school. The building was later a Masonic hall from 1906–1996 and was purchased by the Franklin Stage Company in 1996. The performance space is the original chapel space of the school, which was converted to a proscenium theater by the Masons who brought in road shows and also created and staged their own productions. The stage is a raised music-hall type proscenium onto which an apron has been added. The floor of the stage is hardwood, with the apron constructed of plywood. On the SR side of the apron are stairs into the audience space, and on the SL side is a door in the proscenium wall to the wing area. There is wing space of approximately 9’ on either side of the stage, and each wing contains a staircase down to the green room, which can also serve as a downstairs crossover area. There is a flyspace with 7 stationary battens.
PROSCENIUM THEATER
Seating Capacity:
140 total (120 permanent seating + 20 which can be added)
Some permanent/some flexible Seating
Wheelchair Accessible Seating
Wheelchair ramp affixed to the side of the building
Wireless Internet Connection
STAGE DIMENSIONS
Height:
Raised Stage, Height: 3’ 2” from floor of the space
Proscenium Arch: 9’ from stage floor
Ceiling DS of Proscenium: 9’ 10” from stage floor
Ceiling US of Proscenium: 15’ from stage floor to battens
Width:
Full Apron Width: 32’
Width at Proscenium Arch: 20’
Stage Area Behind Proscenium: 38’-2”
Center Line to SR Wall 19’
Center Line to SL Wall 19’-2”
Depth:
Stage Depth: Apron Depth: 8’-2”
Proscenium Arch to back wall: 12’ 2”
Edge of apron to back wall (total depth of stage): 20’ 4”
Rigging Specifications:
Grid Height is 15’.
Operating gallery above the stage. Floor height 11’.
Space currently holds seven pipe battens, 1 ¼ " schedule 40 pipe.
Length of each is 22’.
Available positions for more pipe battens if needed, up to 11 total positions.
Capacity is 1760 lbs per batten.
ELECTRICS
Lighting System:
Board: ETC ColorSource 40 Console
NSI NRD 8000- 3 x 1.2kW dimmers
All grounded edison connectors.
8 Circuits at FOH Pipe 1
8 Circuits at FOH Pipe 2
8 Circuits SL behind proscenium wall
Instruments:
(12) PAR56 575w
(14) Altman 6x9 Ellipsoidal 575w
(8) Altman 3.5Q Ellipsoidal 575w
(8) Altman 6” Fresnel 575w
(9) Altman Scoop
(4) Elation Sixbar 300 LED Strips
(4) ETC ColorSource 25-50 Degree Zoom LED
(4) Birdie
Lighting Throw Distances to Curtain Line:
Projection booth- 75’
Box Booms- 50’
Orchestra Pipe- 8’
Performance Sound System:
FOH Console: Mackie 1202-VLZ3 12-Channel Mic/Line Mixer
Speakers & Monitors:
(2) K12.2 12" 2000W K.2 Series Speakers - mounted SR and SL corners, near ceiling
(1) K10.2 10" 2000W K.2 Series Speaker - mounted under stage
(5) Clear Com Single-ear Std Headset XLR-4F with Encore 2-ch belt packs & headsets
(2) Mackie Thump 12" Monitors/Powered Speakers
(2) Galaxy Powered Spot Monitors w/stands
Microphones & Stands:
(2) Shure SM 58 microphones
(2) Shure SM 57 microphones
(1) Shure CVO-B/C Centraverse Overhead Cardioid Condenser Microphone hanging over stage connected to Green Room monitor
(1) Straight vocal mic stand
(3) Boom mic stands
BACKSTAGE
Green Room and Dressing Rooms:
Dressing Rooms:
- 2 Dressing Rooms (approx 12’ x 15’ each) on second floor, not directly accessible to stage, which can each accommodate 6 performers. To access the stage, performers pass downstairs through lobby and basement to greenroom below stage
- Bathrooms (no shower) exist on 2nd floor, near dressing rooms and in basement near greenroom. The second floor also holds refrigerator, microwave, iron, steamer and costume shop
Green Room:
- Basement Green Room (10’ x 25’) is accessed via stairs from stage or through lobby and down stairs
- Stage stair access, upstage right and upstage left
- Equipped w/B105D 50W 5" Active Monitor Spkr
View and download our ground plans below:

