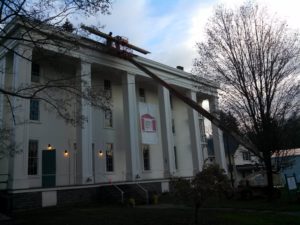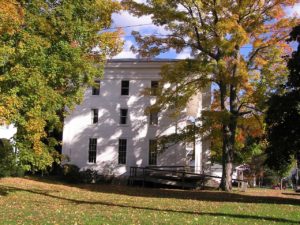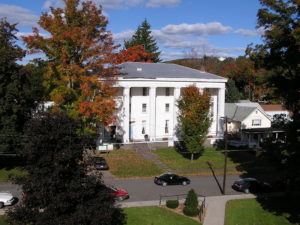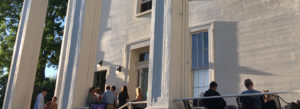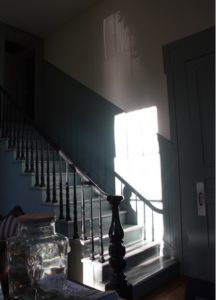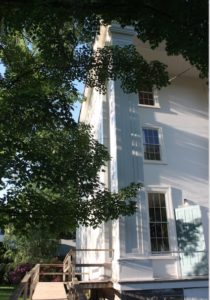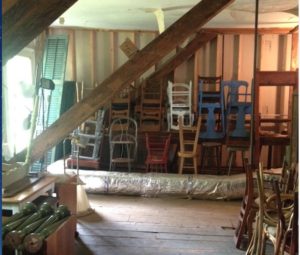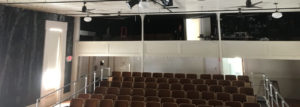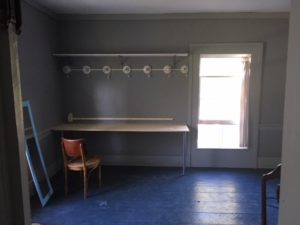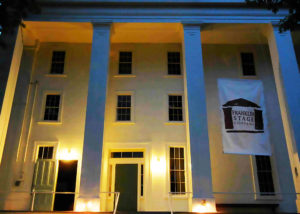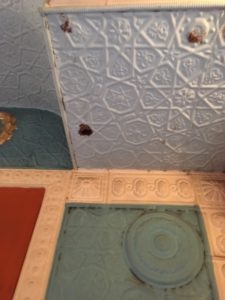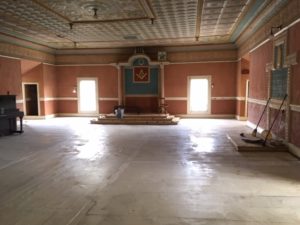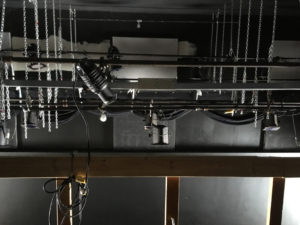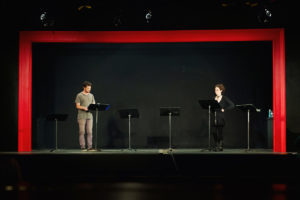Preservation
Part of the Franklin Stage Company’s dual mission is to preserve and maintain Chapel Hall, our magnificent home, which is a beautiful example of Greek Revival architecture. Its preservation serves as a tribute to the fine quality of the architectural and aesthetic traditions of pre-Civil War America, and is a testament to the high priority education was given by citizens of the time. FSC is proud to continue to provide a space where community, unity, and education can thrive in the Western Catskills.
From its beginnings, FSC has steadily chosen restoration projects that equally address safety, comfort, and historic preservation, while continuing to provide an open public space with our theatrical presentations and partnerships with the Franklin Farmers’ Market and community.
Help keep Chapel Hall a vibrant home for the arts in the Western Catskills! Donate to FSC's ongoing building projects fund HERE.
In fulfillment of our mission, FSC's capital improvement projects have included:
- 2023
- THIRD FLOOR PROP ROOM—Drywall of damaged ceiling, skimcoat, repair and painting of walls/chimney and repair and repaint of floor. The work was funded by the A. Lindsay and Olive B. O’Connor Foundation of Hobart, NY. The work was by completed by Cohen & Frazier Builders and Desired Finish Inc
- 2020
- PORCH PROJECT—Removal and replacement, including painting, of current porch deck and subfloor, inclusive of 810 square feet. The entire expanse of the porch will be removed and a new subfloor, waterproofing, flashing and an entirely new deck will be installed. This work was partially funded by the generous support of the A. Lindsay and Olive B. O’Connor Foundation of Hobart, NY and the George and Margaret Mee Foundation. The work was performed by Georgia Construction LLC
- BILCO DOORS—Replacement of Bilco entrance doors to basement/scene shop and rebuilding of surrounding stone support walls. The old door will be removed to expose the stone walls and steps, the stone steps will be removed and saved for reuse. Walls will be torn down and relayed with new layers to be added to level the wall for the new door. A wood sill will be built on top of the wall for the new door frame. Stairs were replaced using the original saved stone steps. The project was partially supported by the Community Foundation of South Central New York and performed by Georgia Construction LLC
- ROOF SNOW GUARDS—The snow guards are specially designed for Chapel Hall's standing seam roof. Standing seam clamps and rails will be installed across the front side of the building roof and also along the ADA ramp side to protect against damage from falling ice. The proposed project was partially funded by the Dewar Foundation and the Gilbert Fund and performed by Georgia Construction LLC
- THIRD FLOOR PLUMBING—Completion of the restoration of plumbing to the third floor kitchen and bathroom (begun in 2019). Work completed by Caveman Construction, LLC
- 2019—Partial restoration of plumbing to third floor kitchen and bathroom. This work was made possible through the support of the A. Lindsay and Olive B. O’Connor Foundation of Hobart, NY, the John Ben Snow Foundation, the Delaware County Department of Economic Development and Community Foundation of South Central New York. Work was completed by Caveman Construction, LLC. Relocation and redesign of air conditioning system. This work was made possible through the support of the A. Lindsay and Olive B. O’Connor Foundation of Hobart, NY, and was performed by Osterhoudt Commercial Refrigeration, Heating and Air Conditioning
- 2018—Installation of concrete slab in basement of Chapel Hall and construction of new rest room in basement. This work was made possible through the support of the A. Lindsay and Olive B. O’Connor Foundation of Hobart, NY, the John Ben Snow Foundation, the Delaware County Department of Economic Development and Community Foundation of South Central New York. Work was completed by Caveman Construction, LLC. Installation of new ADA ramp at Chapel Hall was made possible by the George A. and Margaret Mee Charitable Foundation and completed by Georgia Construction LLC. Upgrades of electrical sub panels and new outlets in basement, backstage and on second floor of Chapel Hall were also performed by Georgia Construction
- 2017—Repair, wire and upgrade of actor dressing rooms providing new lighting, electrical improvements and makeup stations and costume storage. This upgrade was made possible by a grant from the A. Lindsay and Olive B. O’Connor Foundation and was completed by Cohen & Frazier builders
- 2013—Installation of a new standing seam tin roof through the support of NY State’s Main Street Program, administered by the Delaware County Local Development Corporation, Alexander C. & Tillie S. Speyer Foundation, and Mia Sarapociello & Brian Henson. Work was completed by Second Nature Construction of Delhi
- 2010—Foundation, Stabilization and Drainage work with support from the A. Lindsay and Olive B. O’Connor Foundation of Hobart, NY, the New York State Council on the Arts Capital Grants Program, and the Community Foundation for South Central New York. This project involved stabilization of the north wall stone foundation with new interior concrete buttresses, and exterior excavation and subsequent installation of a new perimeter drainage system, including exterior below-grade waterproofing and above-grade stone masonry repointing. The planning documents for this work, created by Restoration architect Kaitsen Woo, were funded by the New York State Council on the Arts (Architectural Planning and Design Program) and the John Ben Snow Foundation. The work was executed by Stevens Excavating of Otego, NY
- 2009—Chapel Hall’s 80 foot porch floor, supports, and wood decorations at the base of the columns were all rebuilt with support from the George A. and Margaret Mee Charitable Foundation. The work was completed by Cohen & Frazier Builders
- 2009—Repair, restoration and repainting of Chapel Hall’s facade—including 17 original windows, 2 doors and 5 massive columns, with funding from The 1772 Foundation. This work was executed by Redpoint Builders of Cherry Valley
- 2002—Installation of air conditioning, opening of catwalk above the stage for lighting and set flexibility, and construction of new lobby

